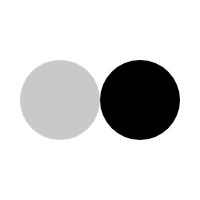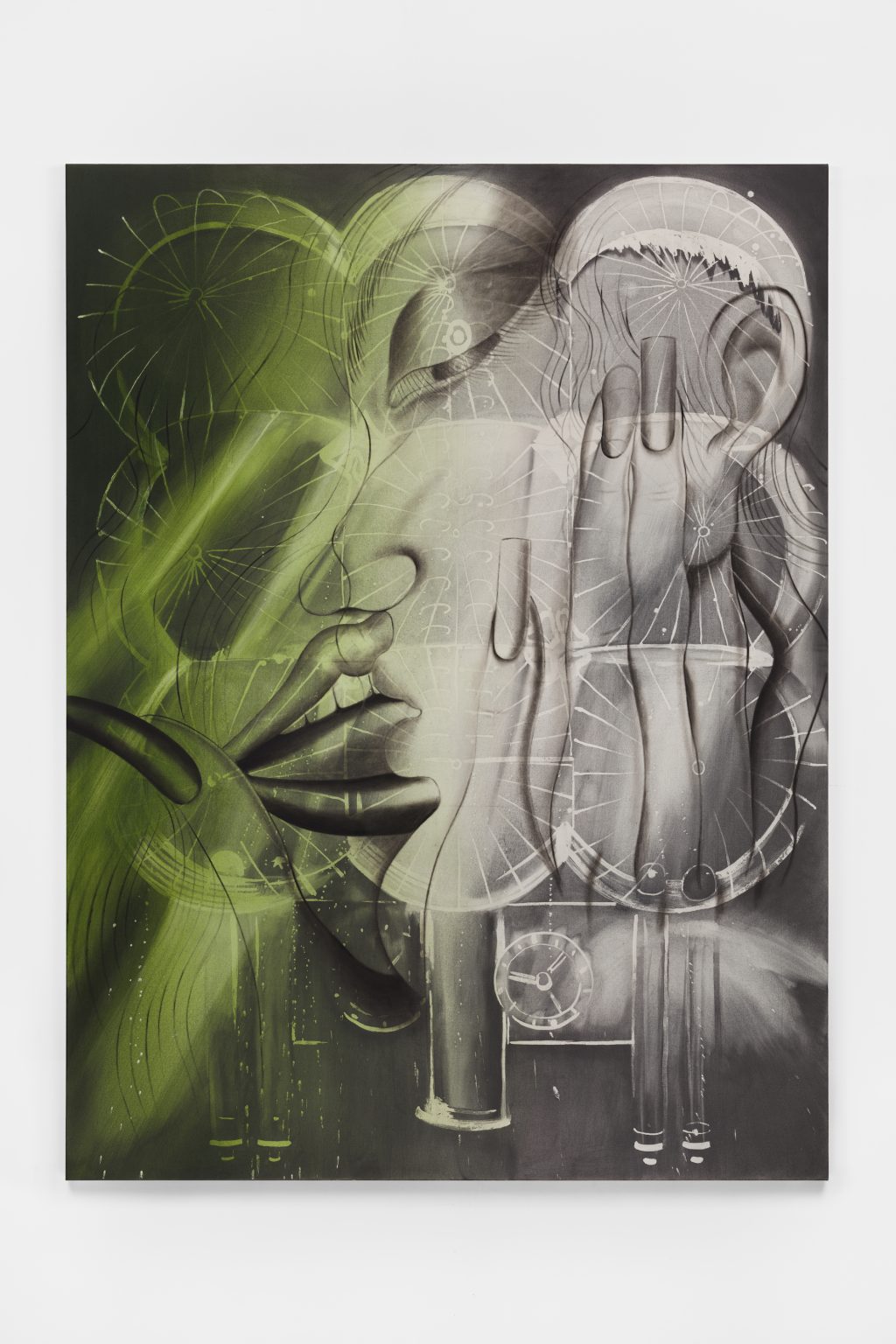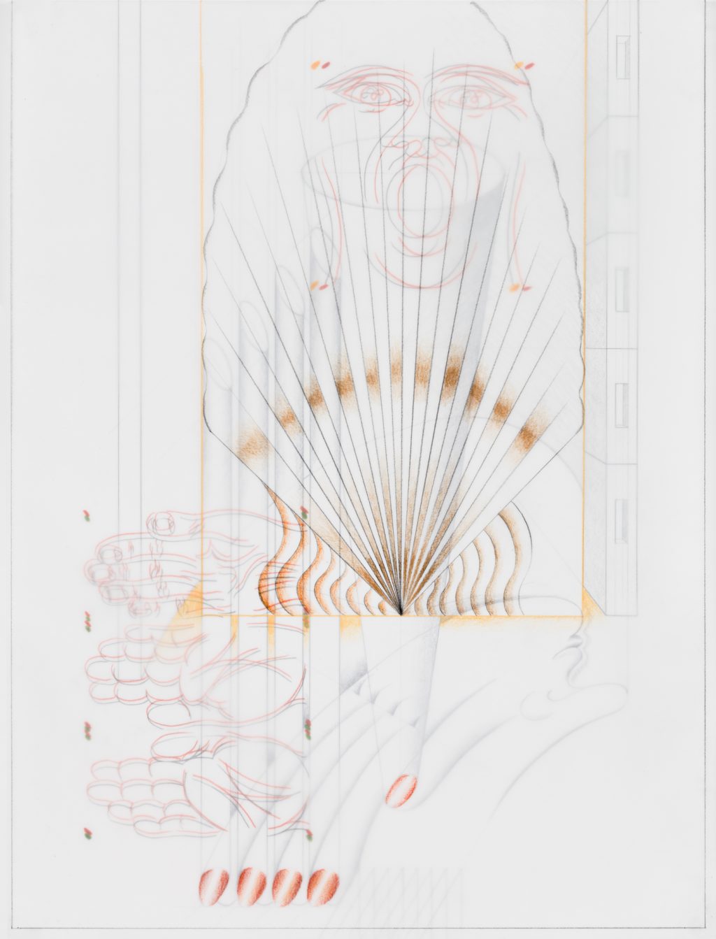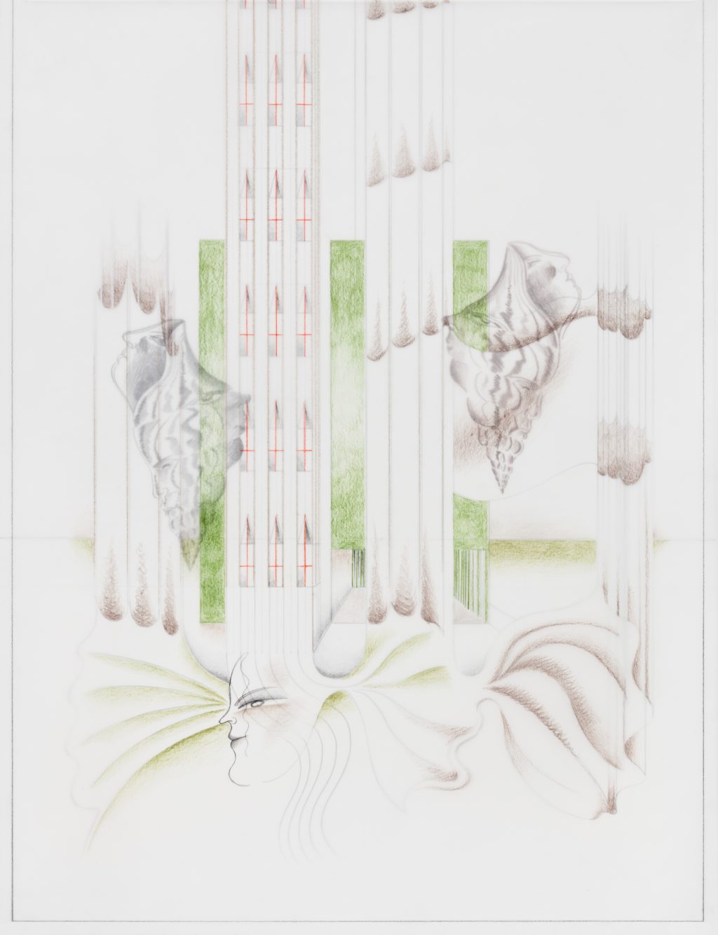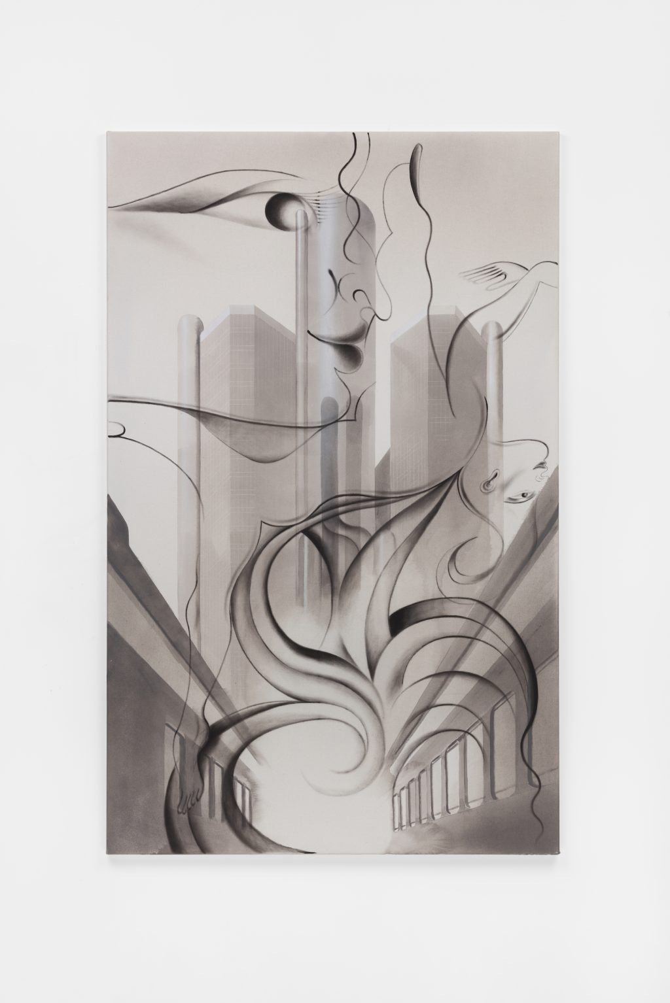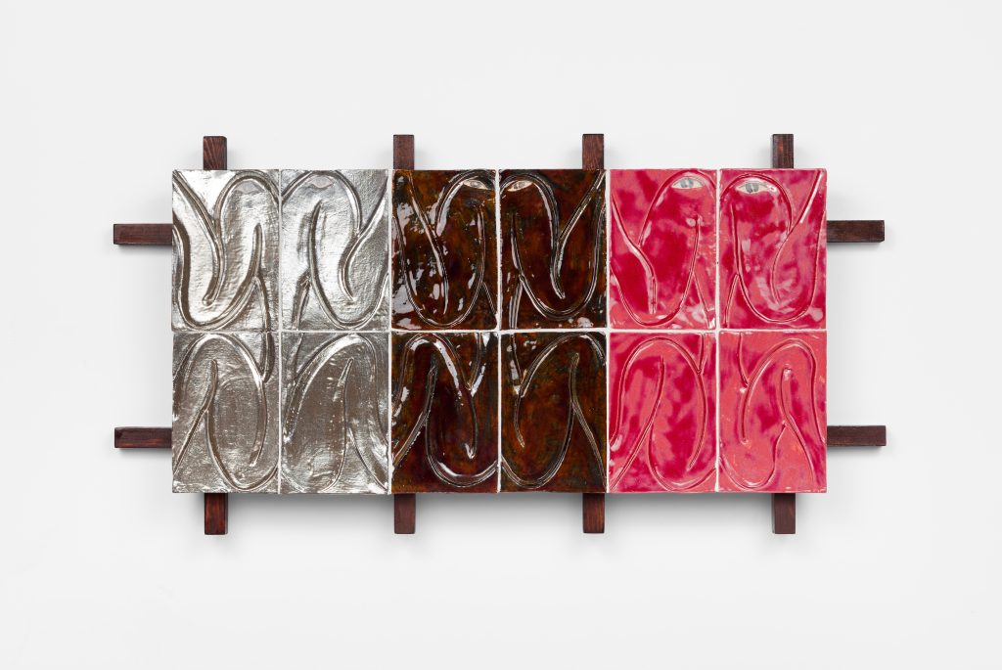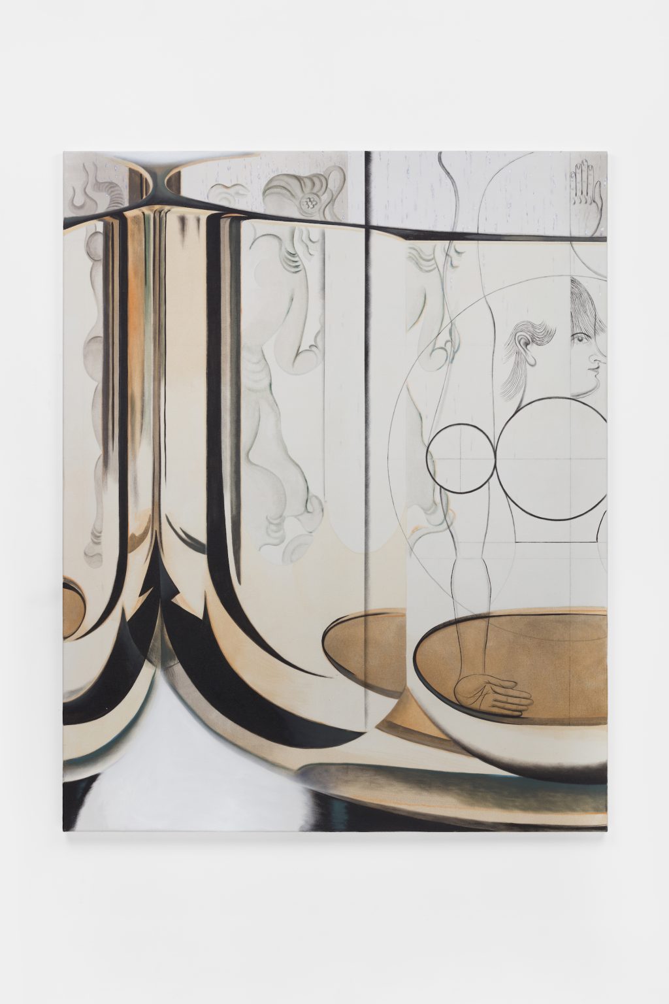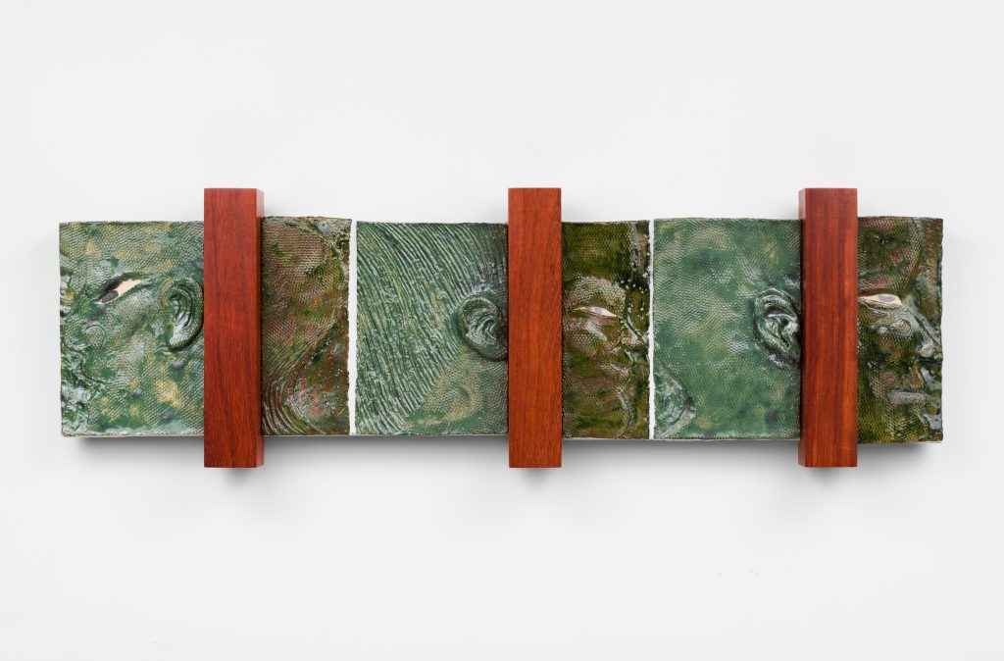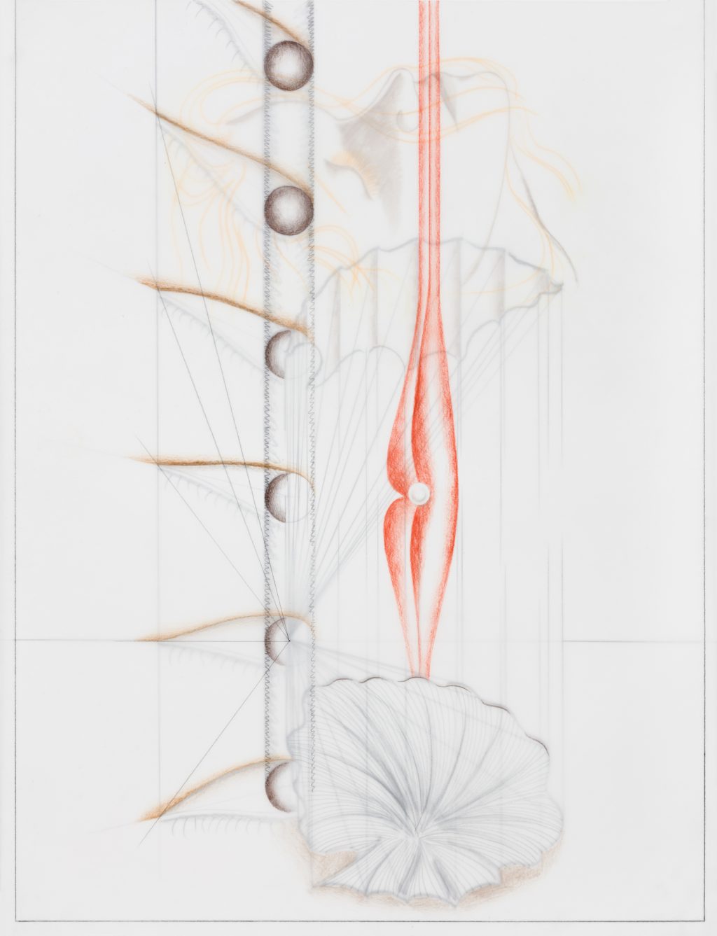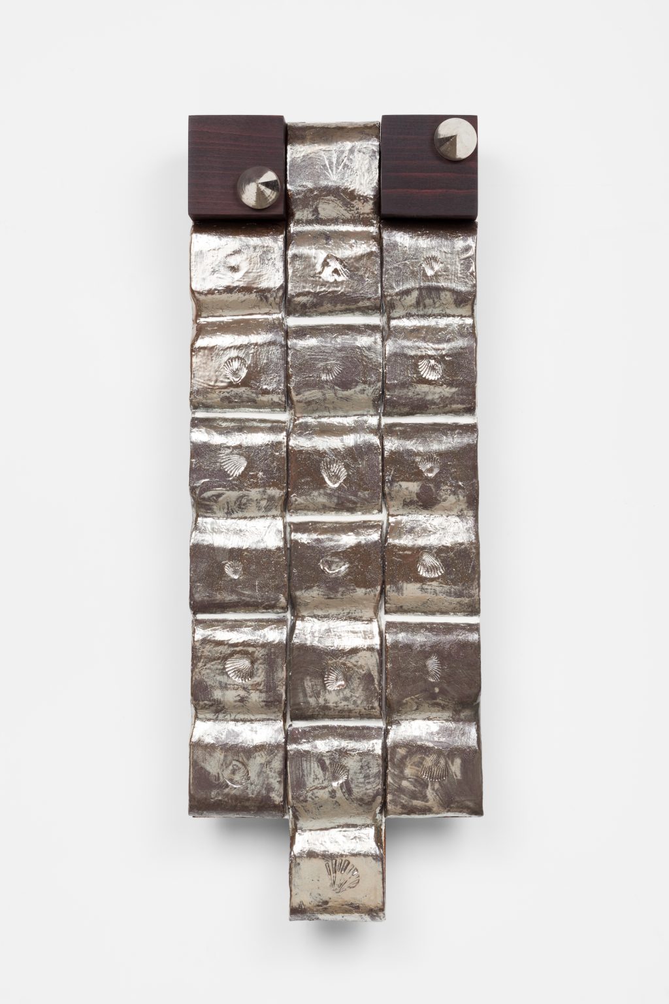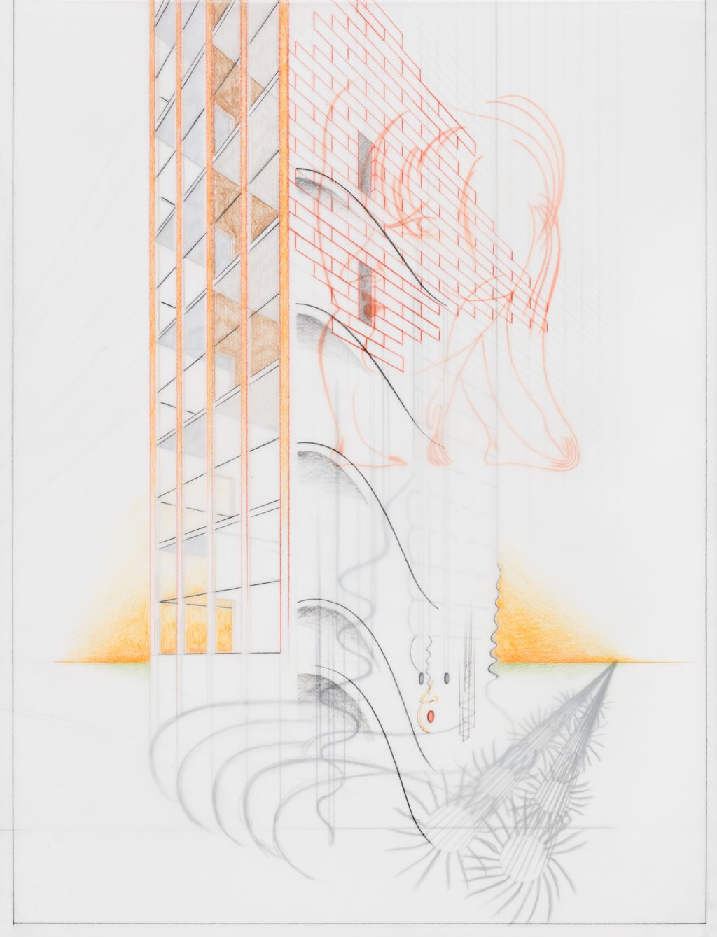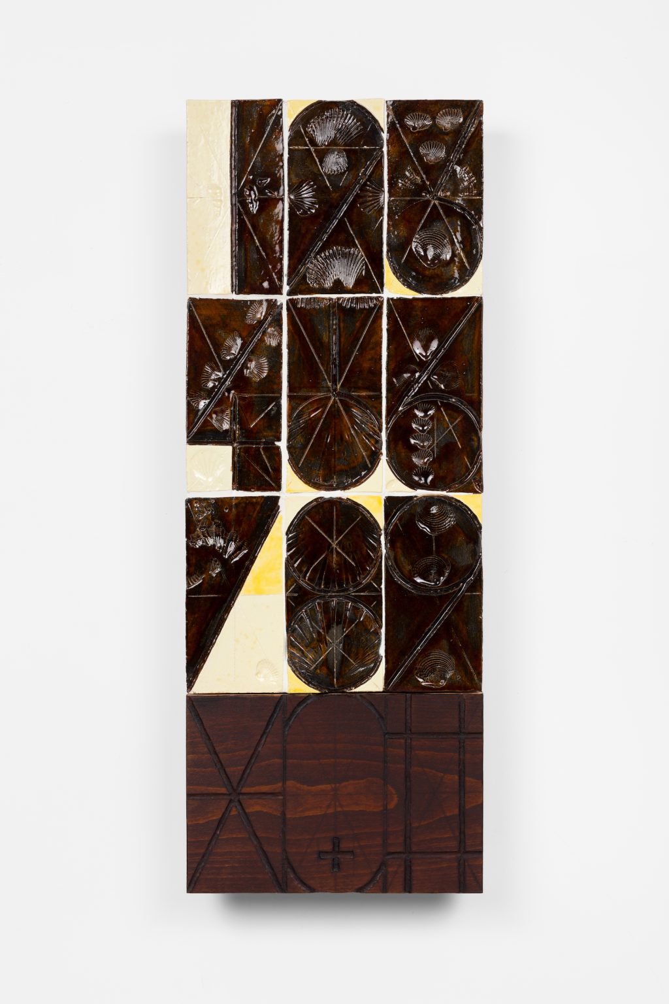TextualExhibition Text
LINSEED | Jacopo Pagin: Psychic Buildings
“Psychic Buildings,” the solo show of LINSEED artist Jacopo Pagin (born in Vicenza, Italy; lives and works in Brussels, Belgium) consists primarily of architectural drawings and tile-like sculptures as well as related images developed on larger canvases, documenting Pagin’s embodied interaction with historical buildings and megastructures through an archaeological lens. For Pagin, architecture and archaeology share homological correspondences of common origin, thus enabling analogical relationships of liberating juxtaposition, which leads to the integration of human anatomy and unfinished construction in his practice revolving around the figurative and the abstract.
American art historian and critic Rosalind Krauss once compared architects’ drawings with artists’ buildings and noted: “If artists have begun to build, what they are building is not habitable, occupiable space. It is not space, in most cases, which is even enterable. It is much more, one might say, the idea of space. Or again, one might describe it as the psychological resonance of space: space that might have been inhabited but can be so no longer, or could not be in the future, or like the spaces in dreams, which offer themselves as signs or portents or ever-receding horizons.” 1
The drawings on show this time by Pagin are perfect examples of Krauss’ anticipation for artists’ illusion of psychologised space. These multi-layered drawings comprise sketches of the figure or the high-rise on the base sheet of white paper and several sheets of tracing paper on top filled with body parts like eyes or hands, geometric silhouettes like radial lines or cross marks, and even natural objects like clamshells or spiral shells. Such superimposition enables a deconstructive view into both the convention of architectural drawing as an intellectual construct and the matter of haunting as an unintentional narrative in the actual making of architecture.
More specifically, Pagin first projects the main building beyond the scope of the paper, and then positions its vanishing point way off with perspective rays radiating around. The reversal of the Albertian paradigm and its identical treatment of auxiliary lines certainly loosens the disciplinary constraint for artists or architects ever since the Renaissance. However, Pagin also reconstructs the imagined appearance of people or places in the past. Since most of the evidence is missing and what remains has been altered by time, he appropriates biomorphic motifs to embrace the death and life of great architecture or heterotopian spaces of the immediate present.
Pagin’s works on paper are deliberately drawn in a sketchy or incomplete manner, which evokes the sense of “sketchiness” as elaborated by British architect and historian Robin Evans: “The sketch is a peculiar phenomenon. It is impossible to decide, except by dogmatic means, whether it is a projection or not. In so far as it is like a scale drawing, it is projective; but its capacity to absorb so many other interpretations, to be whatever one wants to see in it, and to multiply ambiguities and inconsistencies, make it work quite differently. So it would not be right to classify it as an imprecise approximation of a projection. Its relation to its object is far more uncertain than with the drawings discussed so far, being more a matter of suggestion than designation.” 2
Pagin’s anti-typological experiment in painting also introduces the interplay of “accurate” drawing and “discursive” sketch. For instance, in Eco-grey Appealing (2022), Pagin uses a very limited palette in greyish hues, as if to add a light and airy atmosphere for the Modernist metropolis. The contrast of hybrid human, plant and floral forms and human shapes is more than a decorative treatment but a symbol of the ever-evolving psyche of the industrial environment and the artefacts within, yet fostering the alienation of nature.
In addition, Pagin starts his sculptural practice in which he proposes fragments of architectural skin as samples of building materials by the mounting of glazed ceramics and dark wood imprinted with repeating patterns which respond to his works on paper. These wall-based sculptures somehow signal the artist’s memorisation of Mannerist Aesthetics, Art Nouveau and its Italian variant Liberty Style, resembling textured tiles and window frames coined with exuberance and virtuosity.
Notes:
1. R. Krauss, “Architects’ Drawing/Artists’ Buildings”, in J. Kardon (eds.), Drawings: The Pluralist Decade: 39th Venice Biennale 1980, exhibition catalogue, Philadelphia, Institute of Contemporary Art, University of Pennsylvania, 1980, p.33
2. R. Evans, “Architectural Projection”, in E. Blau, E. Kaufman, R. Evans (eds.), Architecture and its Image: Four Centuries of Architectural Representation: Works from the Collection of the Canadian Centre for Architecture, Montreal, Canadian Centre for Architecture, 1989, p.33
Date: 2023.3.11
